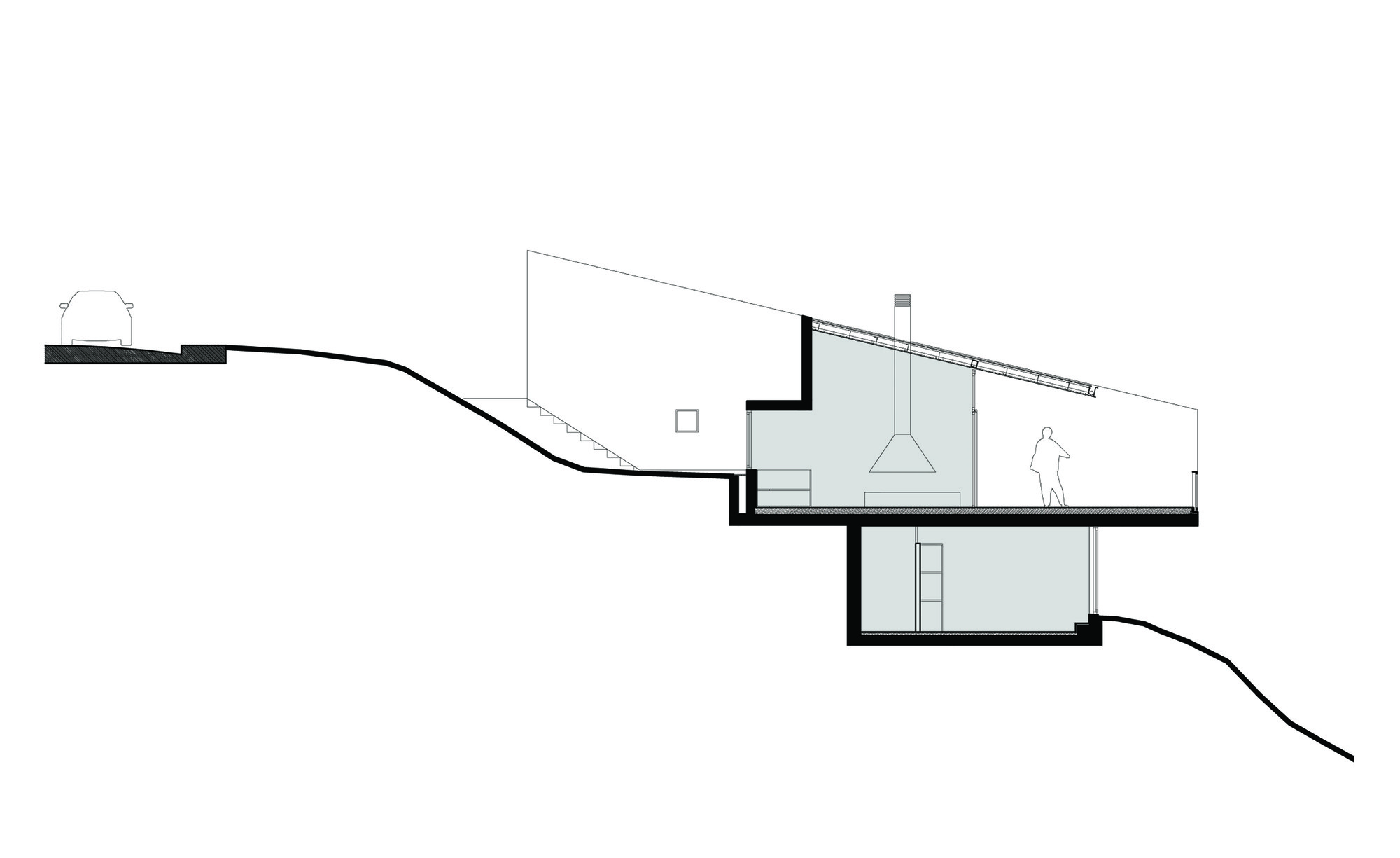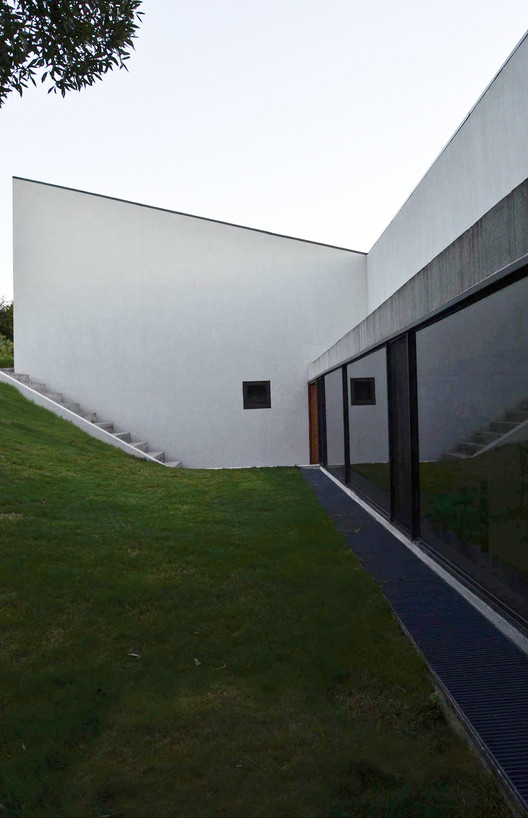
-
Architects: alarciaferrer arquitectos
- Year: 2014

Text description provided by the architects. The proposal consists of a conventional domestic program located in a site with a steep slope and connected to a landscape of enormous wealth. The construction is divided into three levels that are unified under a sloping roof that accompanies the natural slope.

Most of the project is buried under the street level (except the garage) achieving an implementation with low visual impact of the volume built into the environment.

The descent through a courtyard leads to the entrance of the house where we can also find the entire public level of the house. This is completed with a cantilevered terrace courtyard projecting into the breathtaking view of the hills of Córdoba, becoming the fundamental strategy of the project.

This new space is established as the most vital area of the house since it corresponds to the external expansion of the entire public area. In turn, this terrace courtyard is contained by party walls in order to protect its privacy.

Finally, the lower level is almost submerged in the ground vegetation thus ensuring the privacy of the private area of the house.
























